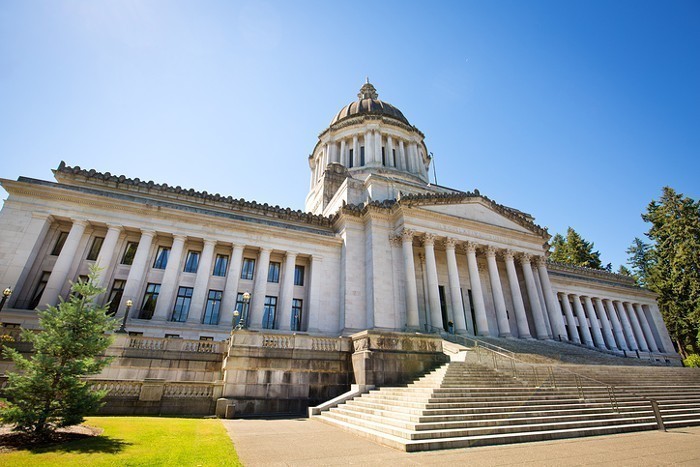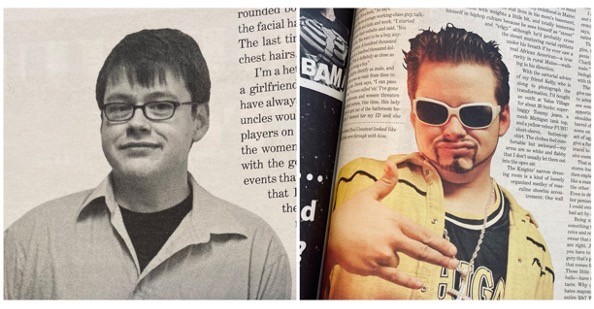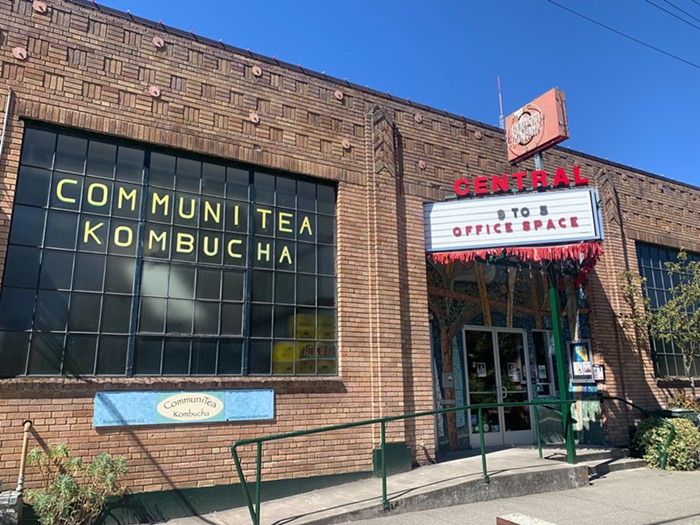
Get ready for a change of scenery around Pioneer Square, with plans coming together for the transformation of the old Metropole Building — a handsome 19th-century building — to get a thoroughly modern makeover.
Built in 1892, a fire in 2007 nearly destroyed the building, and it’s been an unoccupied eyesore ever since. But! It’s about to get a total revamp after being purchased by the nonprofit Satterberg Foundation, with new exterior features, including new windows, rehabilitated stone, and the construction of two new stories (which is nowhere near enough — the developers should be allowed, if not encouraged, to add at least six).
There are two interesting complications to the project: the phantom floors of the adjacent Busy Bee building; and the hidden rooms under the sidewalk.
The Metropole was constructed next to an existing structure, which is now known as the Busy Bee building, after a cafe that operated there in the 1920s. The Busy Bee is in a similar state of disrepair; it was originally four stories tall, with two stories removed in the 1950s. It was absorbed into the Metropole’s parcel about a decade later.
Now, because they’ve been combined, the two buildings can be rehabbed together, which means a restoration of the removed two stories. That’s nice — Seattle obviously needs more room for people, lest we continue our slow turn toward the disastrous unaffordability of San Francisco.
But two new stories really isn’t enough. The Metropole was built with an unusually solid foundation, probably because it was intended to eventually get more stories — more like eight, some architects guess, in part because it was built with a then-unusual elevator. (Even eight stories really isn’t enough — twenty would be more like it — but at least eight would be an improvement.)
Another neato feature of the property is the space under the sidewalk. The Metropole was built with a nice roomy basement, and developers plan to convert the subterranean “areaway” into meeting rooms. I love the thought of gathering spaces just beneath the feet of unaware pedestrians, and my only wish here is that it was possible to install glass chunks in the sidewalk to allow in natural light. Maybe someday!
Even if the pandemic hadn't come along, the timeline for development is still a bit vague. Design work on the project is complete, but it's still trudging its way through a labyrinth of required approvals. (It was supposed to get a hearing before the Pioneer Square Preservation Board yesterday morning, but the meeting was cancelled because not enough members could be bothered to show up.) Given the state of the world, it's impossible to predict exactly when construction will begin, but barring any unforeseen complications — and there are almost always unforeseen complications — I would put my money somewhere in the neighborhood of it being finished around 2023 to 2024. Maybe. Mmmmmmmaybe.
Once the project is complete, the plan is for the Satterberg Foundation to rent it out to nonprofits. Satterberg makes grants in the areas of social justice and environmental stewardship, and the Metropole will essentially become a hub for organizations working on various progressive causes throughout the PNW.
One more intriguing twist: In one planning document, Satterberg noted that the Duwamish People are the original owners of the Metropole’s land, and wrote that they intend “to incorporate Real Rent into the development financing.” I’ll look into exactly what that means, and if they actually followed through.













